
Analysis motor in the Air Conditioning tab of CYPECAD MEP
EnergyPlus is a thermal and energy simulation program developed by the DOE (U.S. Department of Energy) with which users can estimate energy demand and consumption in buildings.
CYPECAD MEP exports the introduced data to EnergyPlus from the Air Conditioning tab and also uses EnergyPlus as an analysis motor (version 9.1) to obtain the thermal requirements of a building; all thanks to the Export to EnergyPlus module.
EnergyPlus and CYPECAD MEP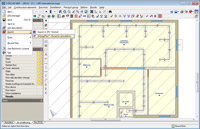
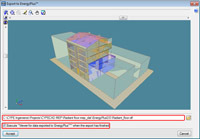 CYPECAD MEP provides users with the benefits of EnergyPlus in two ways: by exporting the data that has been introduced to this program or by using it as analysis motor in CYPECAD MEP. Both options are possible using the Export to EnergyPlus module and are executed from the same program option: File > Export > EnergyPlus, in the Air Conditioning tab.
CYPECAD MEP provides users with the benefits of EnergyPlus in two ways: by exporting the data that has been introduced to this program or by using it as analysis motor in CYPECAD MEP. Both options are possible using the Export to EnergyPlus module and are executed from the same program option: File > Export > EnergyPlus, in the Air Conditioning tab.
This option carries out the export by generating an IDF format file (Input Data File), which can be read by EnergyPlus.
The export can be carried out in two ways:
- A complete export
- A simplified export for each precinct group in the Air Conditioning tab.
Once the desired option has been selected, a dialogue box will appear with a 3D view of the building, and a name and location for the IDF file, which are provided by default, and can be modified by users.
The dialogue box also displays the option to Execute “Viewer for data exported to EnergyPlus” when the export has finished. If this option is activated, EnergyPlus will be used as the analysis motor in CYPECAD MEP. If it is not activated, the program only generates the IDF export file, which can be read by EnergyPlus, but has to be installed as an independent program. EnergyPlus can be downloaded from its official website. 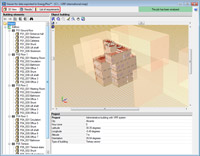
The work environment of EnergyPlus is based on numerical data introduction, and the results are also displayed in the same way. The export to EnergyPlus process uses the data introduced in CYPECAD MEP via its graphics interface and avoids the tedious task of having to introduce all the data using numerical values. Once the analysis has been completed with EnergyPlus, users can obtain results, which can then be checked without interference from any other software.
In any case, users usually use this important and renowned thermal and energy analysis tool in an environment which not only allows them to introduce data in a graphical and intuitive way, but also obtain reports automatically, to justify compliance with the standards of the building. All this is possible using EnergyPlus as the analysis motor in CYPECAD MEP.
EnergyPlus as CYPECAD MEP’s analysis motor
CYPE has acquired the license allowing the use of EnergyPlus as the analysis motor of CYPECAD MEP, to offer its users the benefits of this renowned program, without the need of having to install it independently. It can also be used to generate reports automatically so to allow users to verify the correct energy and thermal operation of the building being designed.
When the export to EnergyPlus is executed, if users select the option to Execute “Viewer for data exported to EnergyPlus” when the export has finished, this tool is activated, allowing for EnergyPlus to be used as the analysis motor. The Viewer for data exported to EnergyPlus has several features which are accessed by selecting the buttons situated in the top left-hand side of the viewer:
- 3D View button
Displays the data exported to EnergyPlus.
- Results button
Analyses the building using EnergyPlus and provides a view of the results.
- List of requirements button
Generates a list of the thermal requirements of the building
Viewing data exported to EnergyPlus
Whilst the 3D View button is selected, users can consult, on screen, the geometry and properties that have been exported to EnergyPlus. The parameters that can be visualised are listed below: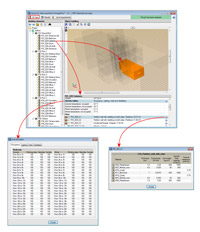
- Project:
- City
- Hour zone
- Latitude
- Longitude
- Altitude
- Orientation
- Type of building
- Building
- Number of floors
- Number of precincts
- Floors
- Elevation above ground floor
- Height
- Number of precincts
- Precincts
- Floor
- Type of use
- Hygrometric class
- Area
- Height
- Volume
- Activity tables
- Summer temperature, occupied
- Summer temperature, not occupied
- Winter temperature occupied
- Winter temperature, not occupied
- Construction element
- Partition
- Surface area
- Materials (thickness, conductivity, density, specific heat and thermal resistance)
- Opening
- Surface area
- Glass and frame (thermal transmittance and solar factor)
- Thermal bridges
- Window opening
- Floor slab – façade intersection
- Roof – façade intersection
- External soil – façade intersection
- Outgoing corner
- Incoming corner
- Column
- Screed- external wall intersection
- Own shade
- External shade (surface)
Analysis with EnergyPlus from the Viewer
By selecting the Results button, users can calculate the thermal requirements of the building using the EnergyPlus analysis motor. Once the analysis has been completed, the following data can be seen on screen:
- Monthly and annual heating demands of all the heated precincts of the building, as well as the minimum temperature reached each month for the non-heated precincts.
- Monthly and annual cooling demands of all the cooled precincts of the building, as well as the maximum temperature reached each month for the non-cooled precincts.
The time required to analyse the job using EnergyPlus may be lengthy as the thermal requirements are studied for all the hours of the year and for each precinct of the building.
Report generated by CYPECAD MEP after analysing with EnergyPlus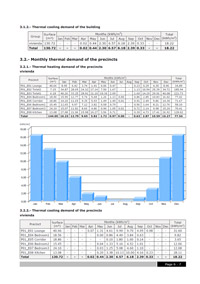
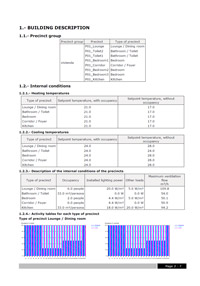
CYPECAD MEP’s EnergyPlus data viewer generates a report (List of requirements button) with the following contents for the building and its precincts:
- Building description
- Precinct group
- Internal conditions
- Heating temperatures
- Cooling temperatures
- Description of the internal conditions of the precincts
- Activity tables for each type of precinct
- Internal comfort
- Winter comfort
- Summer comfort
- Thermal demand
- Monthly thermal demand of the building
- Thermal heating demand of the building
- Thermal cooling demand of the building
- Monthly thermal demand of the precincts
- Thermal heating demand of the precincts
- Thermal cooling demand of the precincts
Tel. USA (+1) 202 569 8902 // UK (+44) 20 3608 1448 // Spain (+34) 965 922 550 - Fax (+34) 965 124 950
